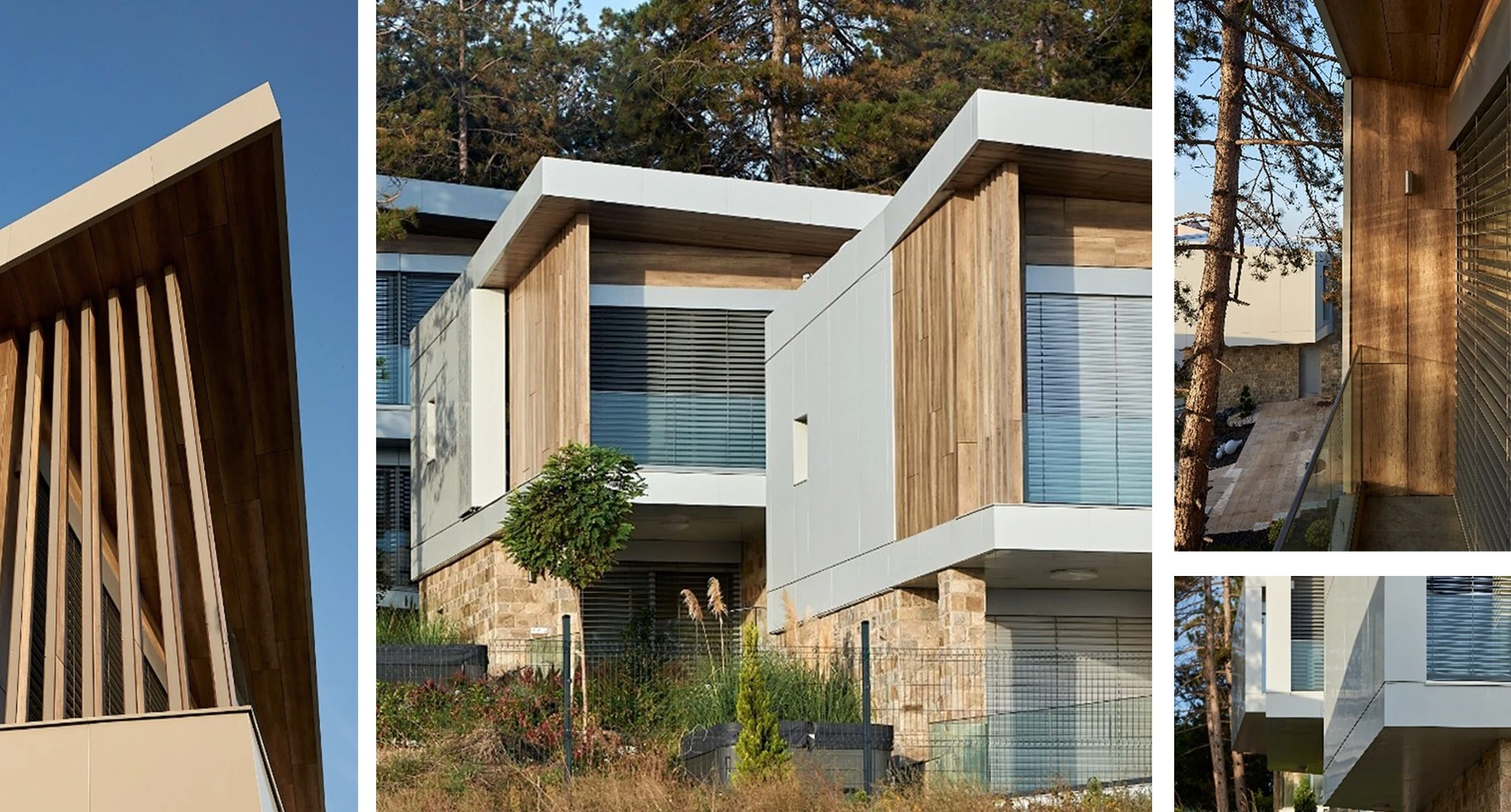Park Complex "Panorama"
Sozopol, "Smokinya" beach
 en
en


Emphasis
in the selection of materials and systems
High construction standard
The diverse marine climate is saturated with factors influencing the comfort of living and the durability of building materials. We have opted for highly sustainable solutions from well-established manufacturers on the market.
Sustainability
Systems for automation of lighting and irrigation, for wastewater treatment, for wireless control of heating devices, for control of the shading of buildings - the new solutions work in the direction of economy and environmental protection.
Modern aesthetics
The architecture of the complex reflects the rich combination of sea, sand dunes and forest. For all elements of the complex, modern materials are used, the palette of which is borrowed from the natural landscape.
Monolithic, with a foundation plate, reducing the risk of subsidence in the uneven soil characteristic of the sea. For additional lightening, the walls are made of aerated concrete and plasterboard.
The suspended facade is lined with mineral wool 12 cm. The ground floor walls and floors have 10 cm of rigid thermal insulation, and the roofs - with 16 cm.The facade glazing has an interrupted thermal bridge.
Treated in white as the fifth facade of the building, the roof is finished with a premium FPO membrane - highly resistant to rays, salt compounds and thermal expansion.
Ventilated suspended system of light composite panels with PVDF coating and HPL boards with wooden flaper. For the ground floor - natural cladding of local stone.
Aluminum sliding and facade systems in double glazing "4 seasons", and quality hardware for perfect sliding of the showcases. They are equipped with mosquito nets and electric external blinds - for a quick transformation of shading and closure to the outside environment.
Walls and ceilings are covered with high-quality washing latex, floors - with granite tiles, and the wet rooms have full sanitary equipment. The staircase is made of natural stone and stainless steel railing.
Multi-split air conditioning system with comfortable floor units allowing wireless remote control. Bathrooms have heating pounders. Water is heated by slim design water heaters.
Wiring for appliances, lighting, television, internet and facade shading control. Charging point for electric cars and bicycles at the parking lots. Evening park lighting.
Good and constant pressure in all seasons from central water supply. The waste water is taken to a last generation local treatment plant.
It combines the preserved pine vegetation with grass carpet, evergreen shrubs, variegated plants and herbaceous grasses. Automatic drip irrigation ensures that marine vegetation will grace the landscape in all seasons.
All walkways, ramps and steps are sand-toned garden elements mixed with white cement. The central alley of wide sloping steps is supplemented with a ramp for convenient movement of belongings, purchases, baby carriages. The parking lot and the local road are asphalted.
